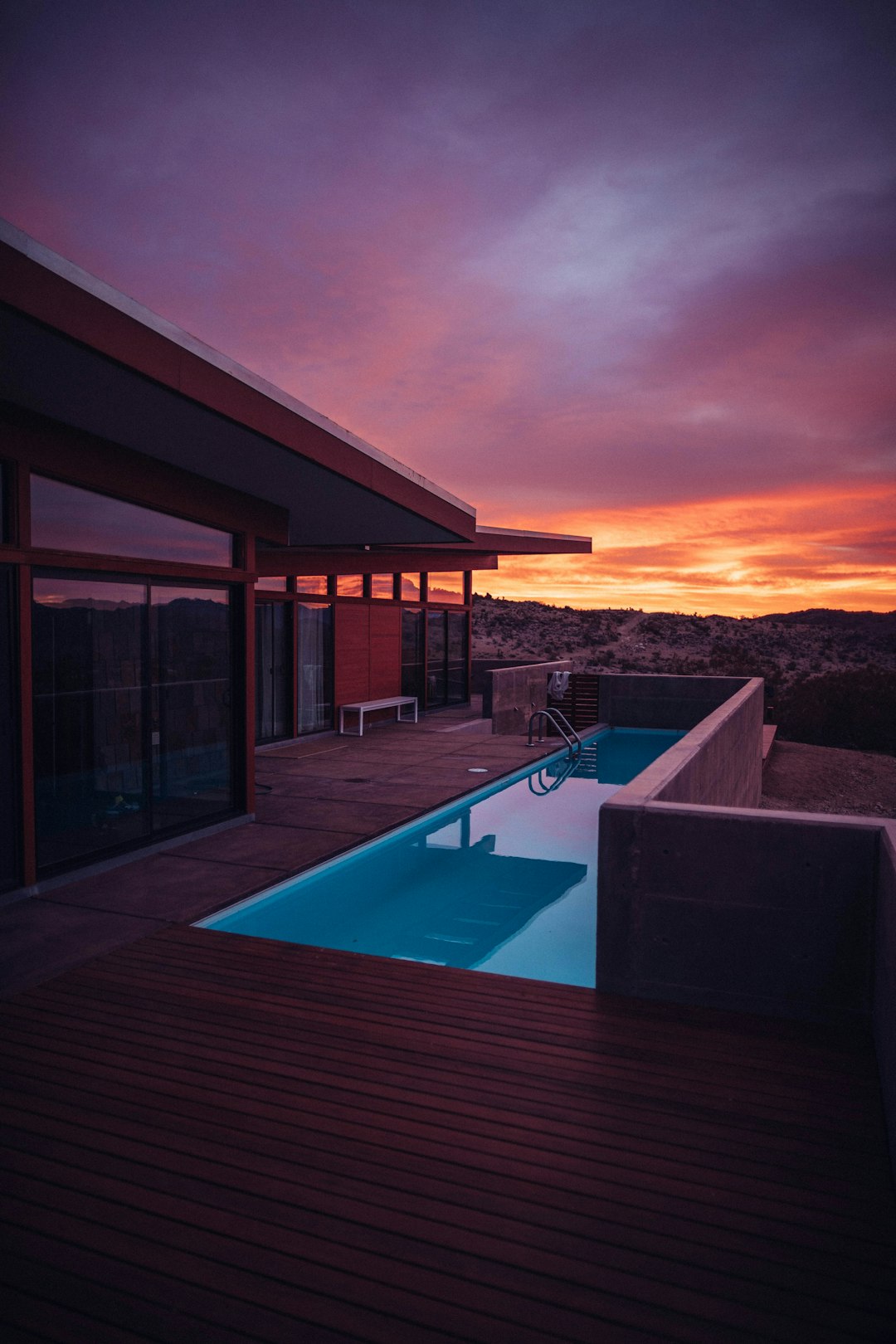
Coastal Modern Residence
A stunning waterfront home featuring floor-to-ceiling windows, sustainable materials, and seamless indoor-outdoor living spaces. This contemporary design maximizes ocean views while maintaining privacy.
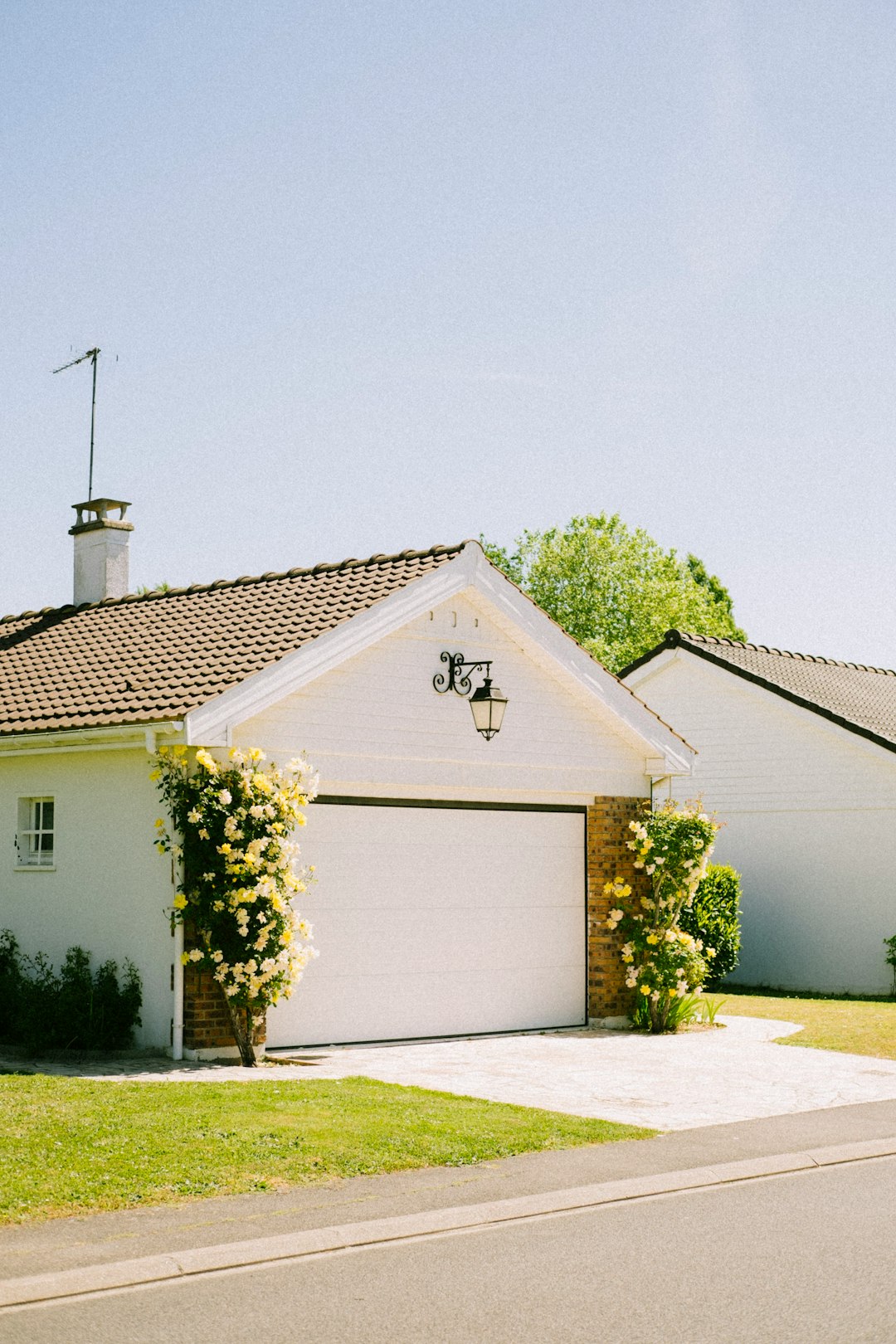
Urban Family Sanctuary
A multi-generational home in Vancouver's core, featuring innovative space planning, rooftop gardens, and energy-efficient systems. Bold geometric forms create dynamic interior spaces.
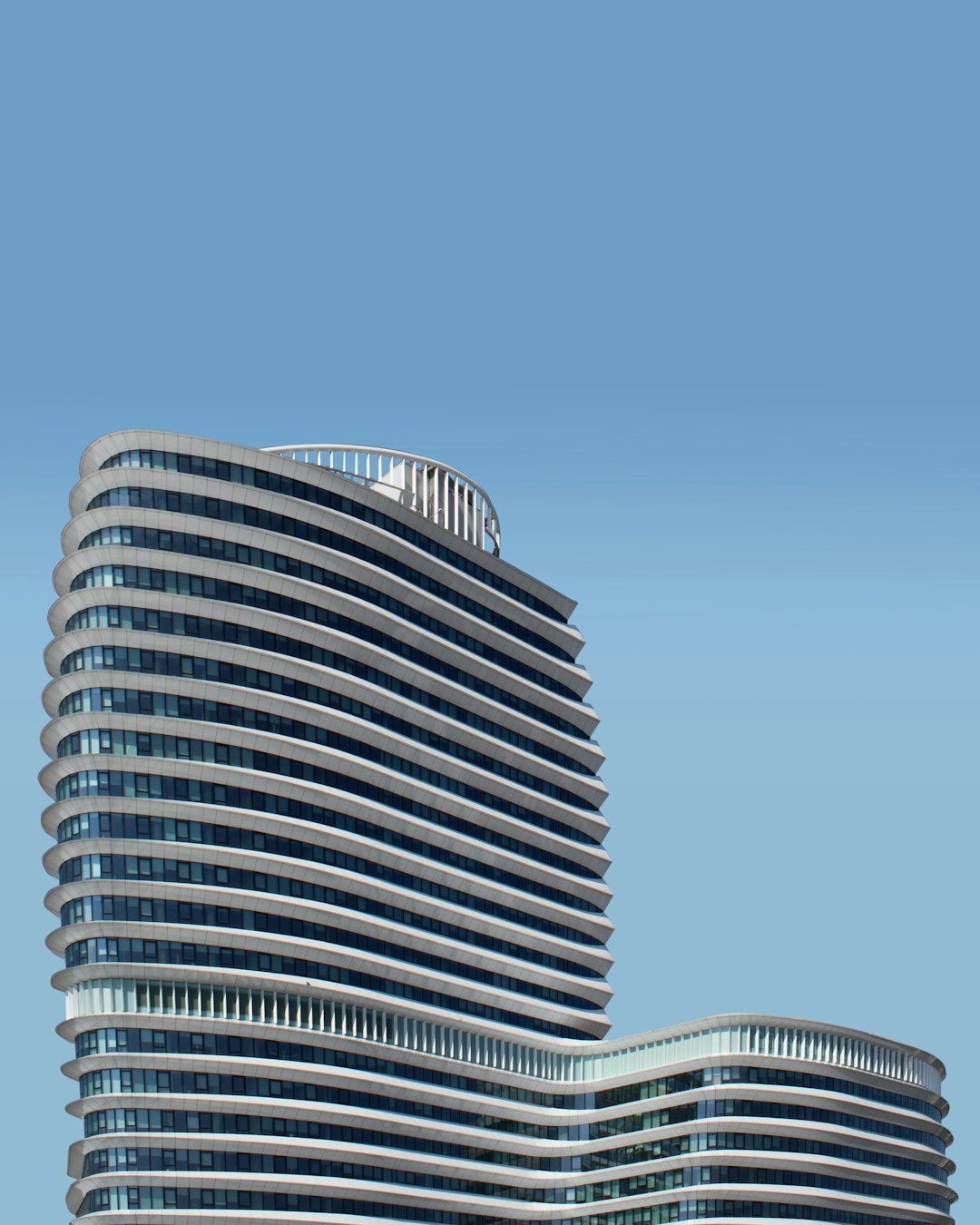
Tech Innovation Hub
A 12-story commercial complex designed for technology companies, featuring collaborative workspaces, vertical gardens, and smart building systems. LEED Platinum certified design.
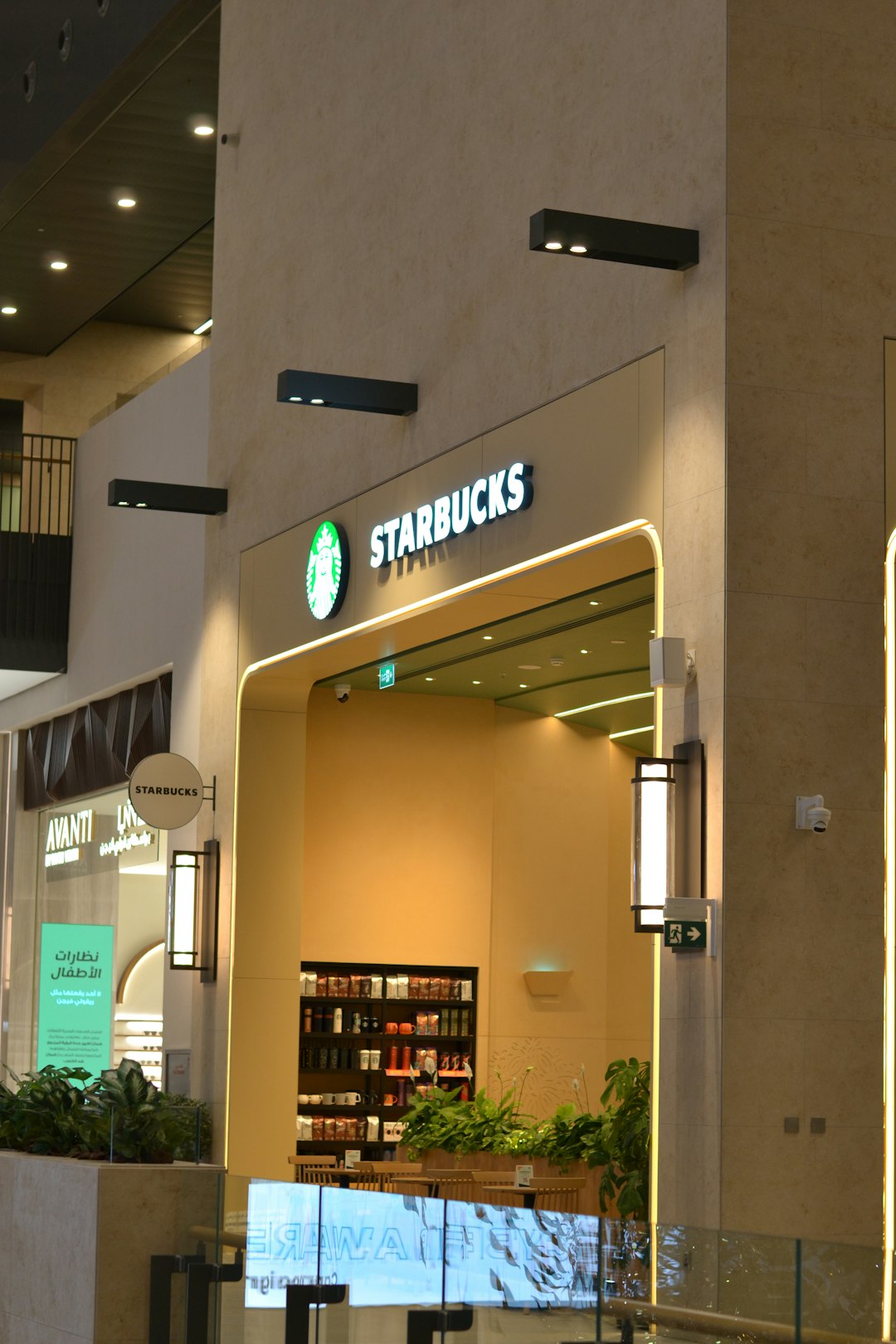
Downtown Retail Plaza
An innovative retail and dining destination featuring curved glass facades, public art installations, and pedestrian-friendly streetscapes that activate the urban environment.
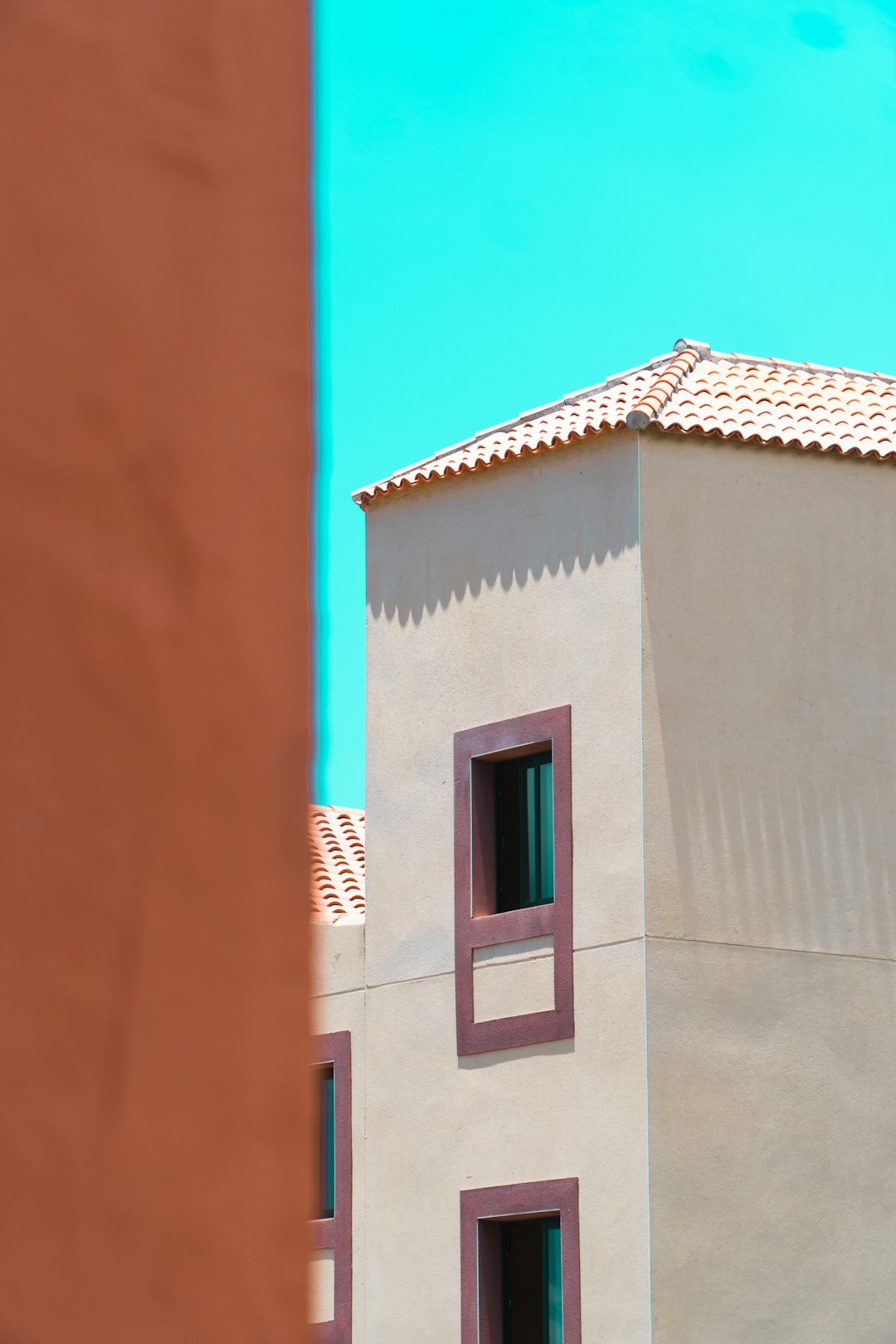
The Broadway Collective
A 28-story mixed-use tower combining luxury residential units, ground-floor retail, and co-working spaces. Features a dramatic cantilever design and rooftop amenity spaces.
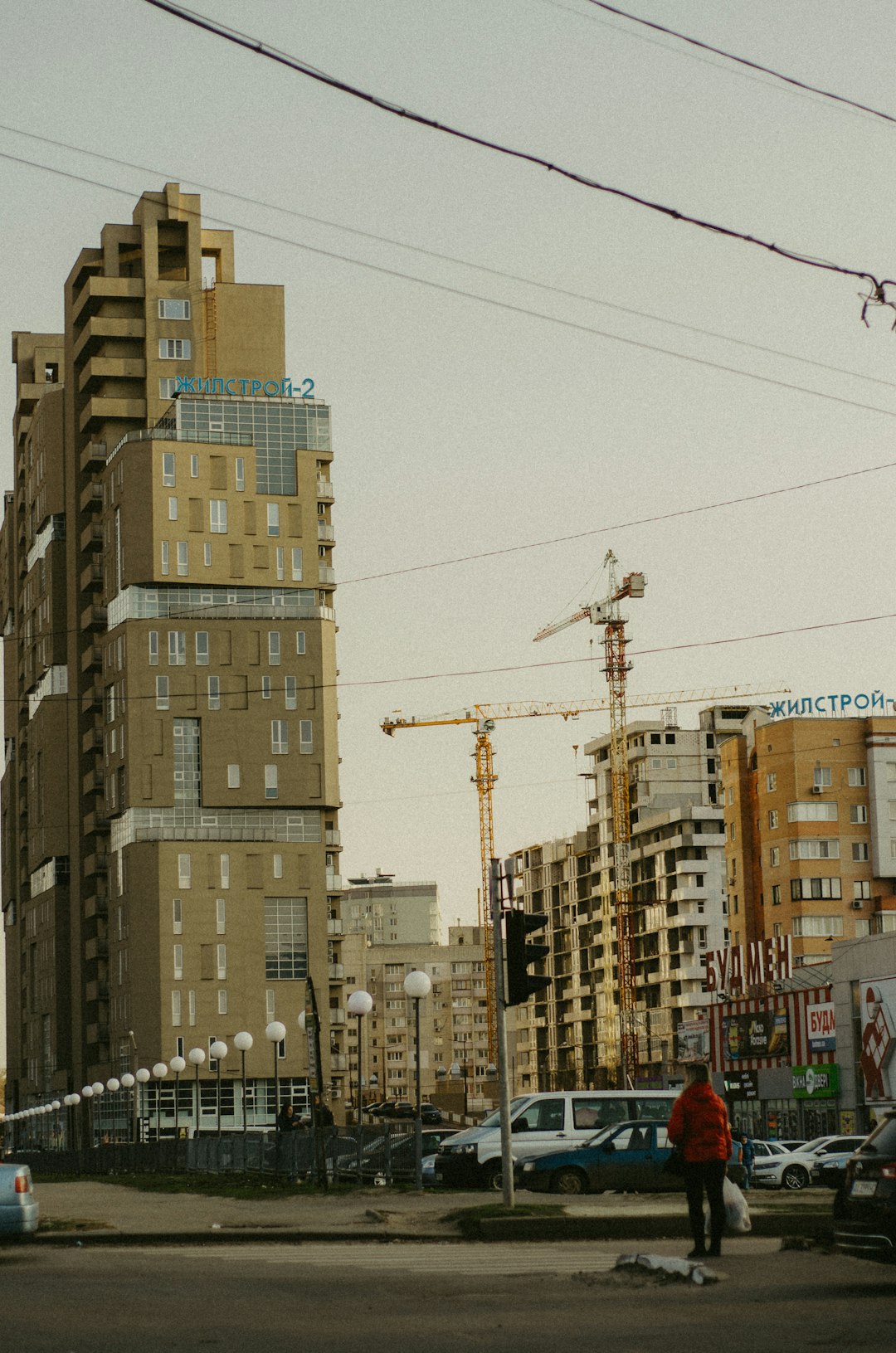
Waterfront Commons
A master-planned community featuring residential towers, office spaces, retail, and public amenities. Design emphasizes connectivity to the waterfront and sustainable transportation.
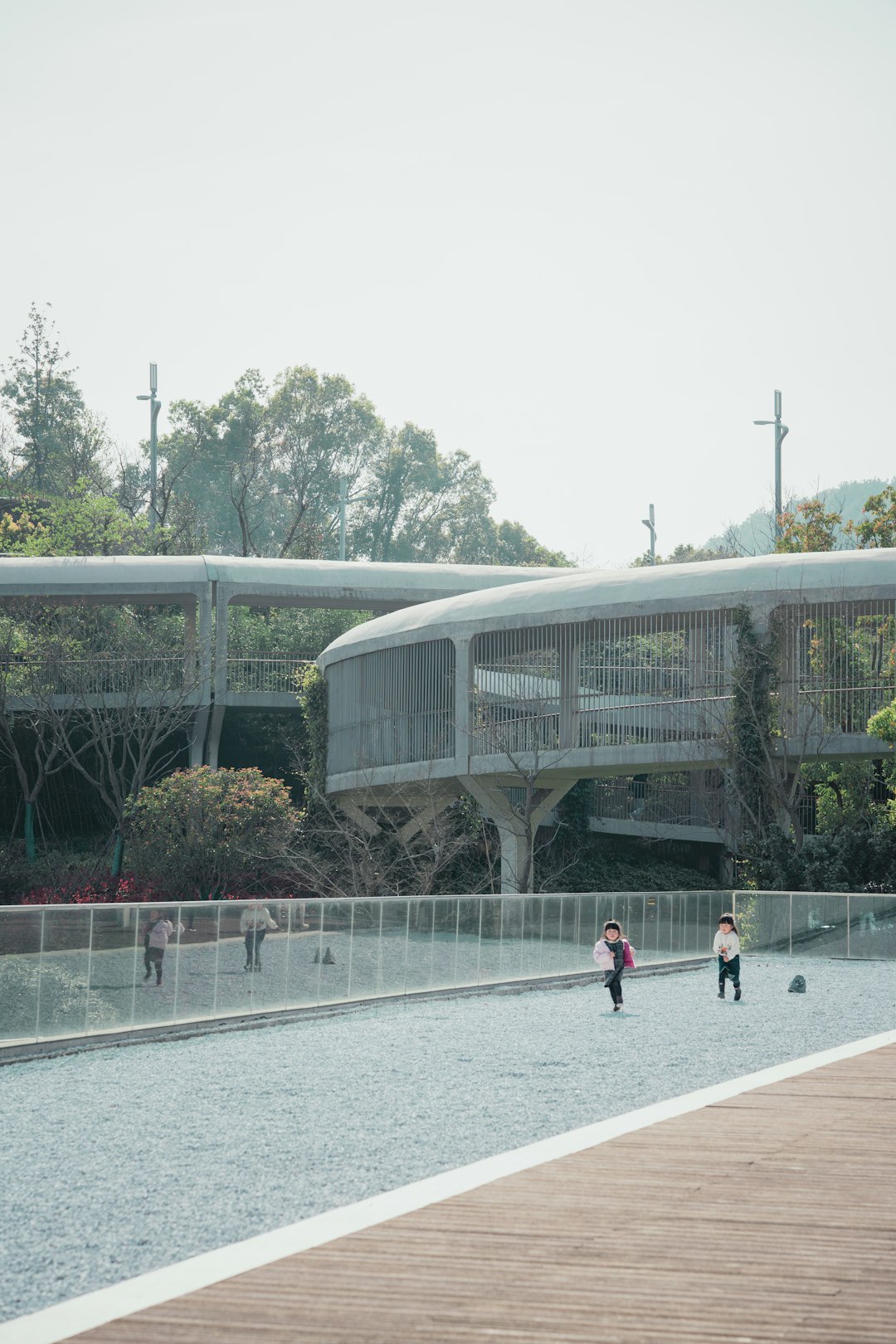
Vancouver Cultural Centre
A contemporary cultural facility housing galleries, performance spaces, and community programs. The design features a striking copper facade and naturally lit interior atrium.
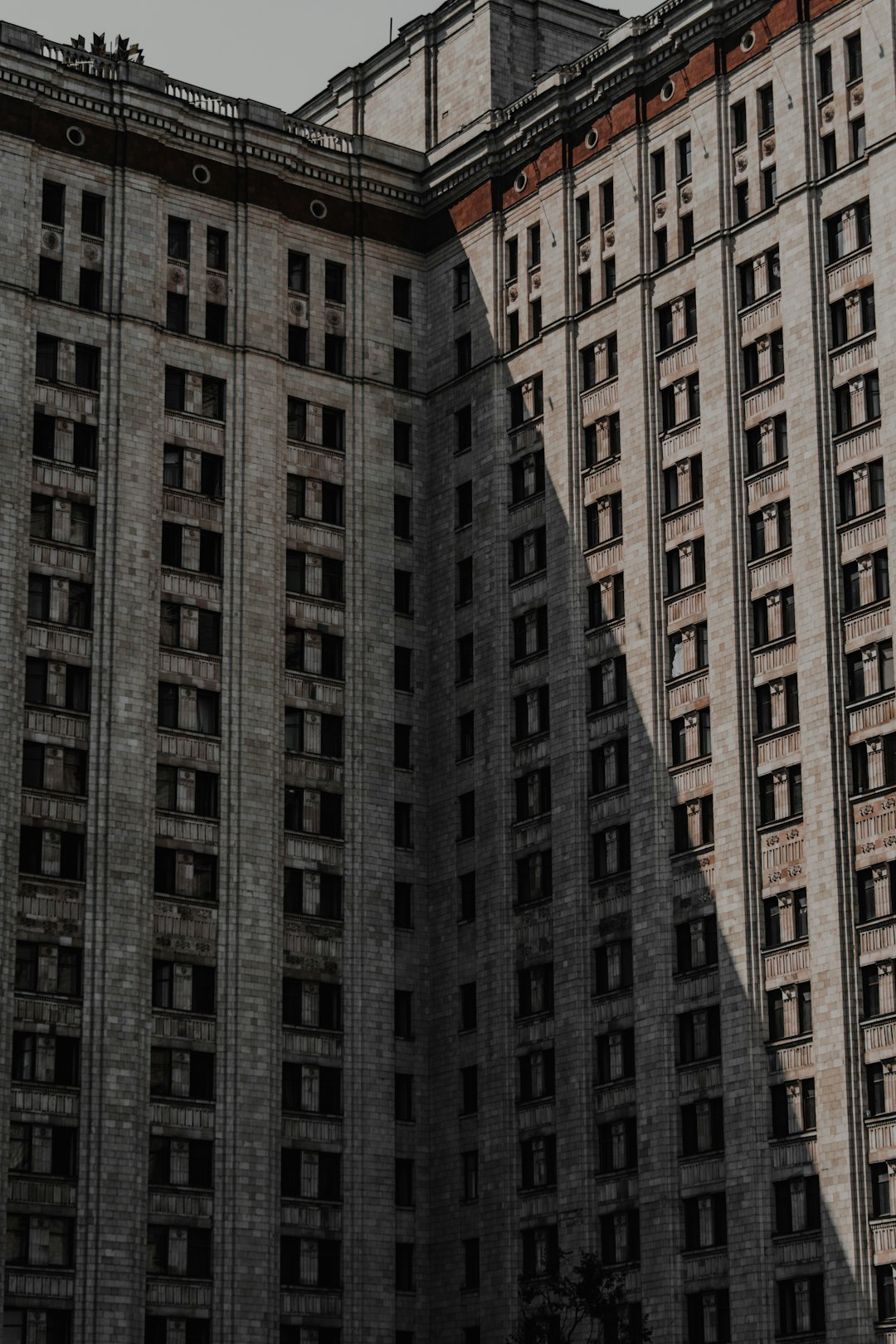
Innovation Learning Center
A state-of-the-art educational facility featuring flexible learning spaces, research labs, and collaborative zones. Biophilic design elements enhance the learning environment.
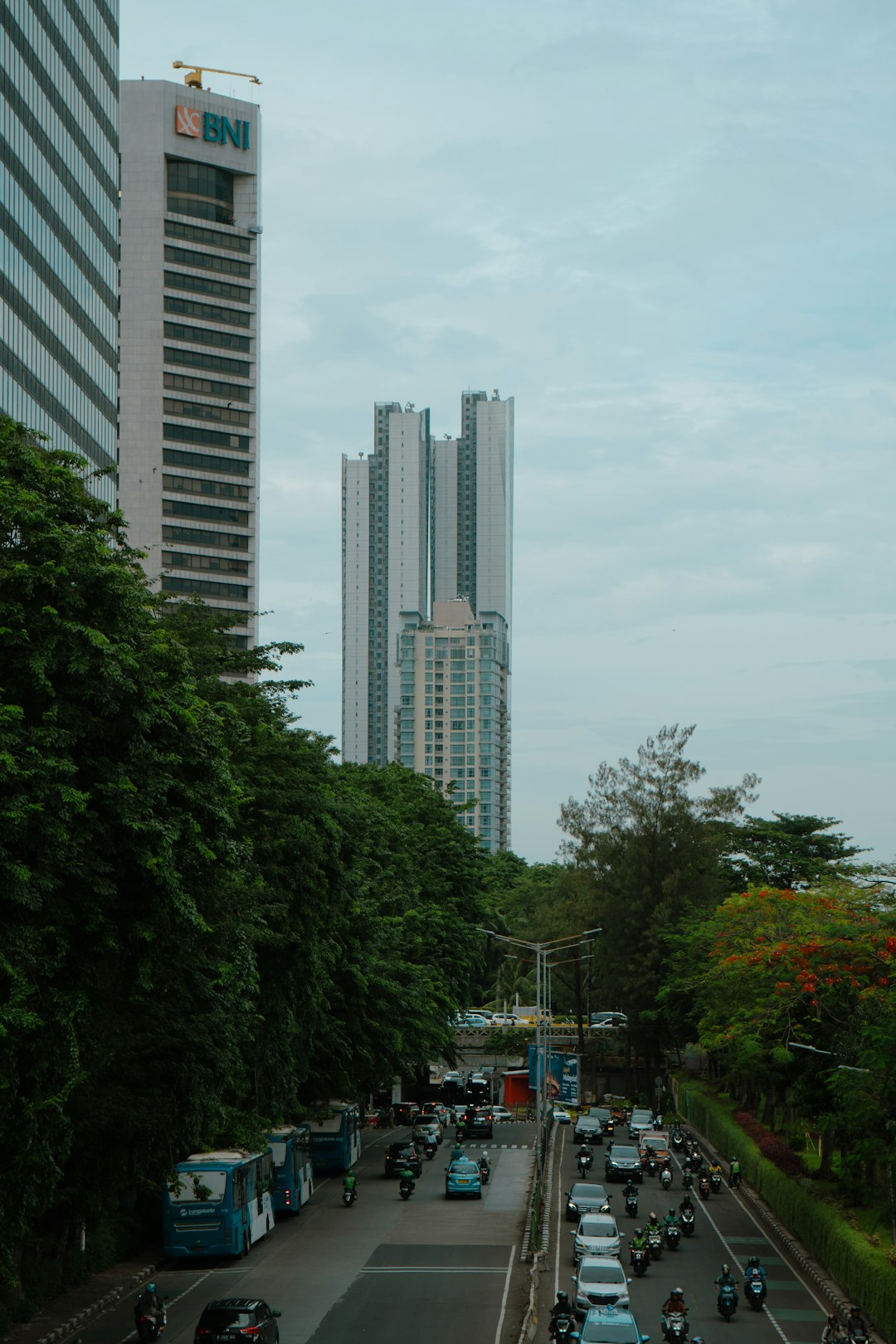
False Creek Redevelopment
A comprehensive master plan transforming 50 acres of waterfront into a sustainable mixed-use community with parks, transit connectivity, and climate-resilient infrastructure.
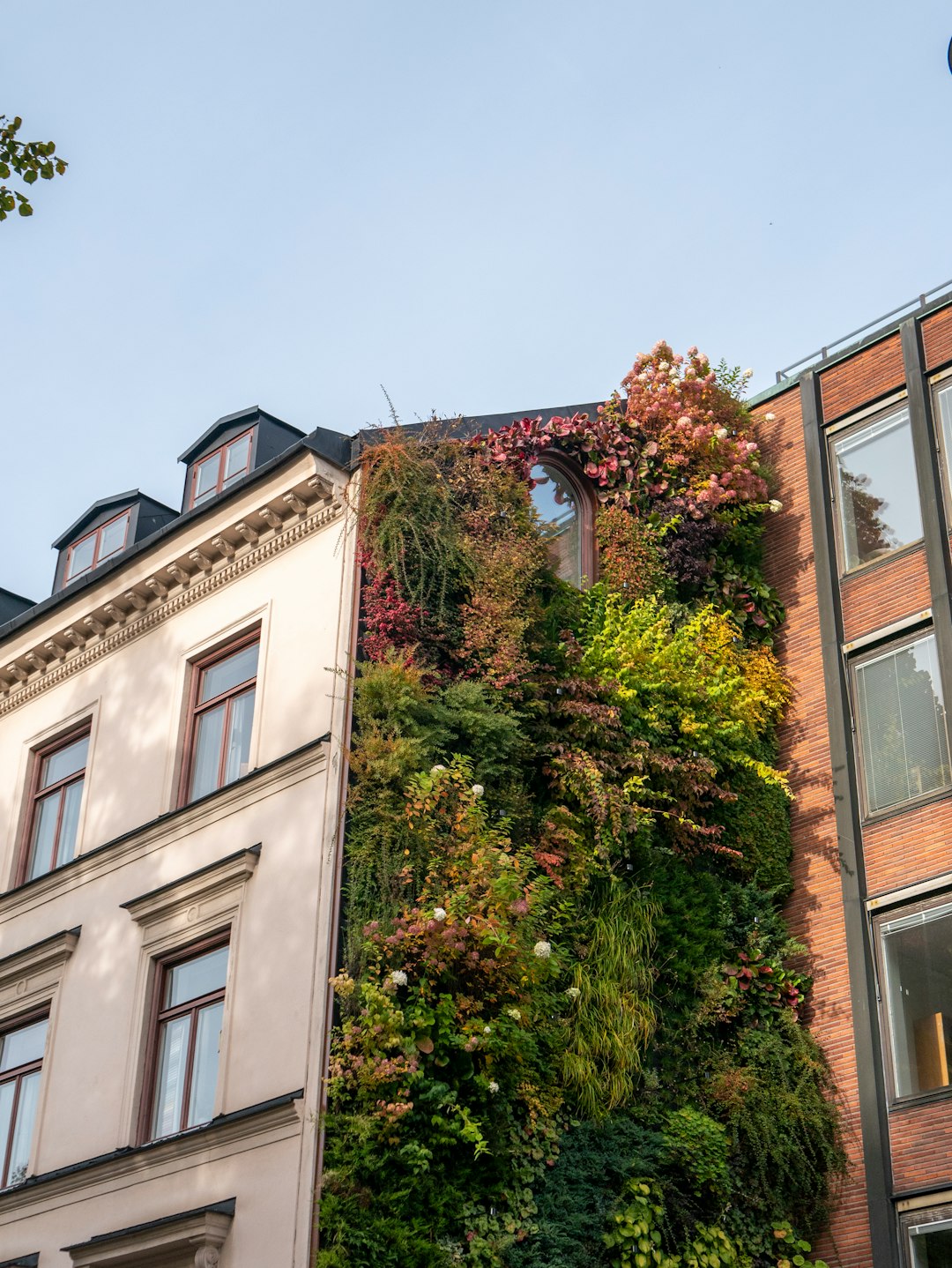
Green District Initiative
An innovative urban planning project creating Canada's first carbon-neutral neighborhood, featuring passive house standards, district energy systems, and extensive green infrastructure.
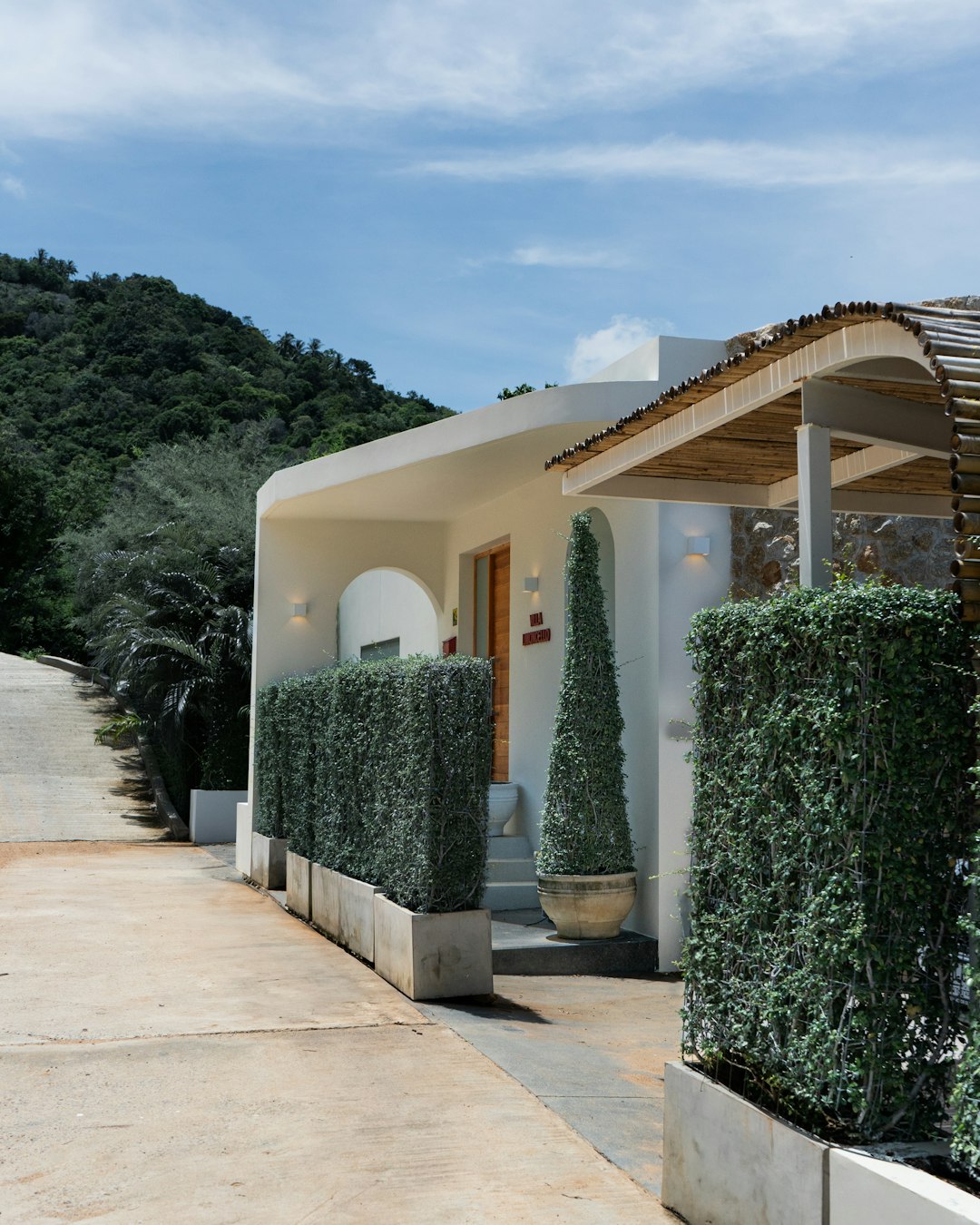
Zen Retreat House
A minimalist residential design emphasizing tranquility and connection with nature. Features include meditation gardens, natural materials, and spaces that blur interior-exterior boundaries.
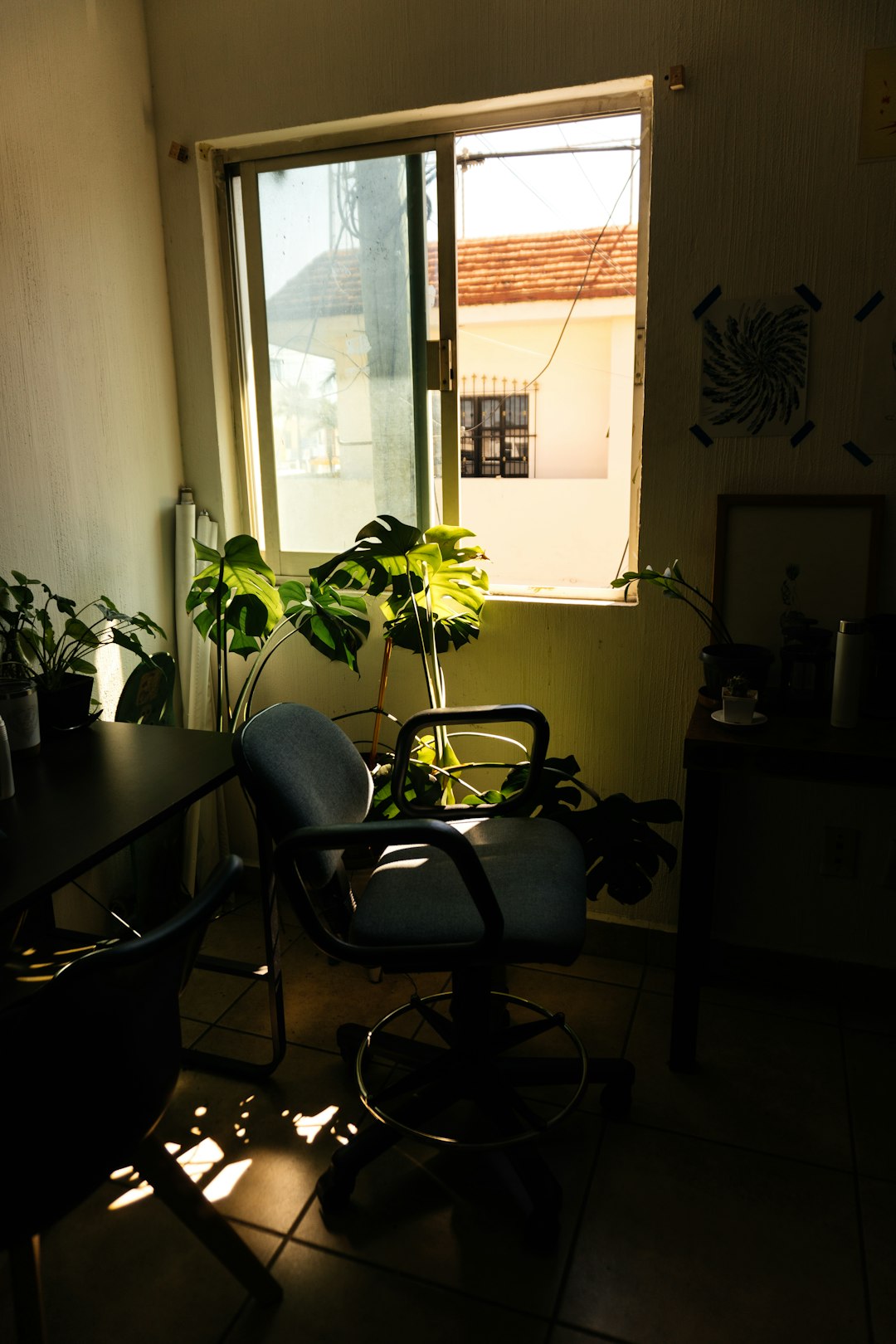
Green Office Complex
A net-zero commercial building featuring solar panels, green roofs, rainwater harvesting, and natural ventilation systems. Designed to exceed the highest sustainability standards.